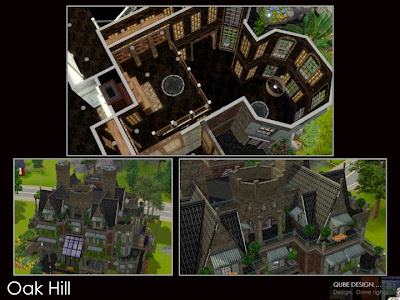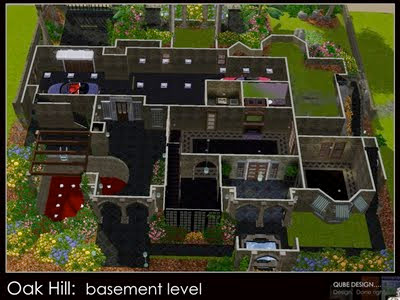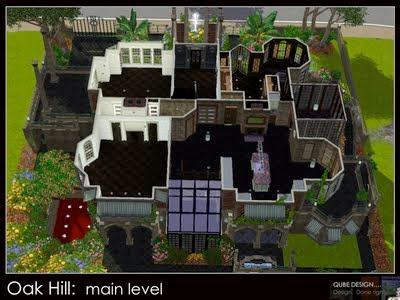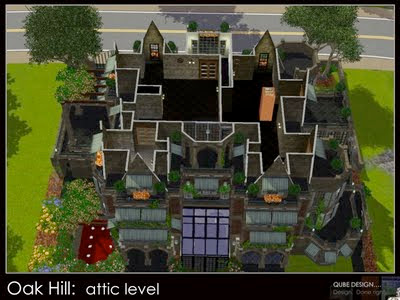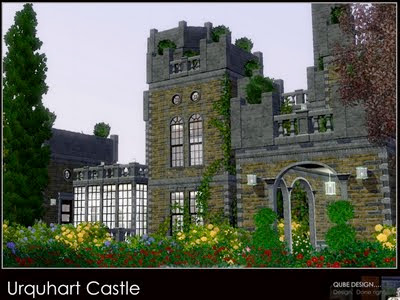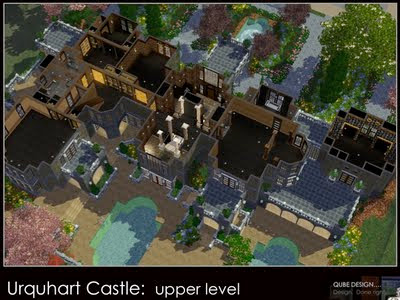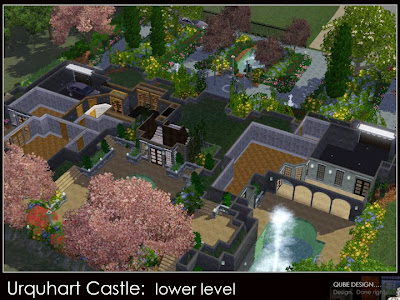Sunday, July 24, 2011
Obsidian One: Penthouse duplex in the sky
Lot: 30 x 32
Obsidian One is the first apartment tower developed by Qube Design.
This building is for 156 Bayshore, Bridgeport.
This stunning 20th floor duplex penthouse offers the best in downtown living. Two bedrooms, two baths, (with individual hot-tub terraces), a spectacular open plan modern kitchen and a lap pool finish off this beautiful apartment.
The building offers the latest in luxury design, including a gorgeous lobby, chill-out room, indoor pool, sunning deck (w hot-tub), and a lower-level parking garage that also features laundry and bike storage.
Thanks to aroundthesims3.com for the corbu sofa and chair in the lobby chill-out room. Please note that the cars in the garage are not included in the build, but are available compliments of http://www.freshprincecreations.com.
Download @ TSR
Labels:
apartments,
architecture,
home,
qube design,
qubedesign,
sims,
sims 3,
sims3
Saturday, May 28, 2011
Chestnut Hill: A home for generations
Lot: 60 x 60
Built as a request for a larger version of 'Oak Hill', Chestnut Hill is a large family estate home with all the trimmings. This legacy-lot home will offer comfort, convenience, luxury and SPACE for generations of Sims. Yes, it has it all - large rooms, beautiful grounds, pool, tennis court, garage, pool house and a lovely walled garden.
Download @ TSR
Sunday, May 8, 2011
New Day: $14,603 Furnished!!
20 x 30 lot:
Are you a Sims 3 game player who might want a stylish, but purist, 'non-cheat-code' starter home to plunk a freshly-baked Sim into? Just for you, I decided to challenge myself and build (and furnish) a true starter home for less than $16,000. In two hours.
I really had to pull out all the design secrets and stops on this build. I used every build-option I could think of to save money - everything from colouring the grass into the flagstone interior floor, to pasting up the cheapest wallpaper available, then re-colouring it into brick, wood and tile. I used pattern, colour and texture to create the illusion of wall art and expensive area rugs, and each furniture piece was selected simply because it was the least expensive available (then re-coloured to match the interior). All the landscaping plants (baby bamboo trees and hydrangeas) were selected because of their price-point - the hydrangeas are only $1 a piece.
There were a few design splurges, like the clear-storey windows and glass entry door, but some of the best design, like the interesting roof lines and the lot contouring, were free (and yes, even the mailbox and garbage can have been designer-matched - sorry, I just couldn't stop myself....) Best of all, if placed on any small 20 x 30 $1,200 lot (like this one on Maywood Lane in Sunset Valley), 'New Day' comes in at $14,603.
So why dump your poor, new Sim into a dreadful, run-of-the-mill EA starter house? Don't you think all the plucking and pulling they just went through in the CAS system was torture enough? Why not show them some mercy? Let your Sim's 'New Day' begin here!
All build and decor items are available free of charge, compliments of the talented artists who take the time to create these incredible objects and patterns, and then simply share them. Most are available here on TSR for download, so please take the time to download the patterns and objects to completely enjoy this lovely home.
Additional items that are available off-site as free downloads:
Living room Regency chairs (only $15 each!!!) are available from MK Sims:
http://mk-sims3.blogspot.com/2009/12/blog-post_20.html
And the living room sofa (only $99.00!!) is compliments of XM Sims:
http://www.xmsims.com/sims3/ehtm/object/livingroom001.html
Download (4.8 MB as shown):
Download @ TSR
Labels:
apartments,
architecture,
home,
qube design,
qubedesign,
sims,
sims 3,
sims3,
starter
Saturday, April 30, 2011
Oak Hill: A small-lot Edwardian estate
Lot size: 30 x 30
The elegant Oak Hill Estate dates back to the Edwardian period, and has enjoyed a long, colorful (and some say haunted) history. Does your Sim dare explore this lot....?
Qube Design is pleased to present this wonderful fully-featured estate home on a 30 x 30 lot. This home offers dramatic, historic architecture, Farrow and Ball color-matched trim, and all the luxury touches you expect in a large, huge-lot estate. Designed for a small lot (or, put it on a huge lot and landscape away), this home can finish off a period street-scape, or offer an exquisite back-drop for your next machinema project.
No detail has been overlooked - everything from a beautiful rose garden with heart-shaped swimming pool to a 4 car garage, two-level green house, guest suite and full laundry room. And that is just in the basement! The main level offers a formal living room and dining room (with adjoining terrace and dramatic two-storey arbor), a large family kitchen overlooking the garden green-house, a stunning two-storey library with piano alcove and a large sunroom. The second level offers three bedrooms and a big family bath, and the attic has been finished, but awaits your decorating ideas - a large master suite? Media room with star-gazing balcony? Or horror-filled prison chamber, where the only escape is to jump into the blood-red pool.....
Download @ TSR
Friday, April 15, 2011
Urquhart Castle: A Loc Ness ledgend
On the Scottish coastline of Loc Ness, the ruins of Urquhart Castle have stood for time immemorial. Qube Design has just completed a full restoration of this mysterious castle, and now it is a comfortable family home. Rumors that the Loc Ness monster dwells in the catacombs are pure speculation, however we do advise against swimming the the lower-level pool....
This stunning family estate will make the most fastidious celebrity or vampire proud to call home, and no detail has been overlooked. The lush, overgrown garden leads you into a dramatic paneled entrance hall with beautiful marble floors and a warm inviting fireplace (one of many throughout the home). The grand staircase rises to a mid-level landing that overlooks one of two outdoor pool areas. A formal living room, sun porch and library are to the left, and a warm 'hearth' room, kitchen, dining and family rooms are to the right. The second level offers two master suites (with outdoor access), a double nursery, and a 'study tower' for the children with stairs leading up to the home theatre room on the third level. The basement is partially developed and offers 4 car garage space, a billiards room, laundry, guest rooms, and access to the lower level terraces. Private nanny's quarters are separate from the main house, and off the lower level pool area.
Please enjoy this lovely home from Qube Design.
Download @ TSR
Sunday, March 20, 2011
Colinas Verdes Three
Lot 30 x 35
Colinas Verdes Three is a small family home from Qube Design for the Colinas Verdes development in Bridgeport. There are 3 bedrooms, 2.5 baths, a large family / dining room, 2 car garage, pool and cabana. Special features include a large over-height master bedroom suite, a vaulted living room with rustic beams, and a quiet upstairs homework loft (ideal for homework or a small home office).
Please enjoy this lovely small home from Qube Design.
Download @ TSR
Colinas Verdes Three is a small family home from Qube Design for the Colinas Verdes development in Bridgeport. There are 3 bedrooms, 2.5 baths, a large family / dining room, 2 car garage, pool and cabana. Special features include a large over-height master bedroom suite, a vaulted living room with rustic beams, and a quiet upstairs homework loft (ideal for homework or a small home office).
Please enjoy this lovely small home from Qube Design.
Download @ TSR
Saturday, March 12, 2011
Colinas Verdes Two
Lot: 30 x 40
Qube Design offers our second home design for the Colinas Verdes development. This lovely home offers 4 bedrooms, 3.5 baths, two private hot-tub areas, two external studios and a large pool.
This home has been designed for 56 Brommer Drive in Brdigeport. Requires WA, AMB and LN.
This home has been designed for 56 Brommer Drive in Brdigeport. Requires WA, AMB and LN.
Subscribe to:
Comments (Atom)



























