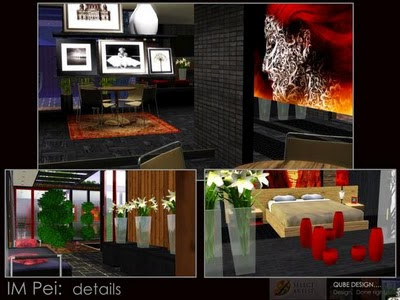Lot: 40 x 40
Heartwood Castle, version 2.0 is a Qube-designed renovation and restoration of 'Heartwood Castle pre-restoration' made by 'codyr2391' and is an exchange lot available on The Sims 3 website: http://www.thesims3.com/assetDetail.html?assetId=1175918
I was captivated by this ruined little castle available on the exchange, and started wondering what it's story might be, followed (of course!) by how Qube Design might give this beautiful but destroyed castle a new life. I loved the proportions and scale of Heartwood Castle, but I ended up removing everything from the lot except the foundation and starting again. But wanting to keep the original flavor and size, the end result is Heartwood Castle V 2.0.
Warming up the exterior is a combination of different sand-colored stones and brick, and the stylized windows, doors and archways give the castle's architecture a new 'Italianate' flavor, and the addition of a garage (with laundry room above) and pool / guest house allow for an extended Sims family to move in. The main house is furnished, decorated and fully detailed on the first two floors, offering a large living room, big family kitchen with terrace / bridge over the mote, a formal dining room and double-height library. The second level features two fully detailed bedrooms, two baths, and a quiet reading area above the library. The third and fourth floors offer more bedrooms / media room / study / baths along with terraces and balconies to overlook the whole property.
All the furniture, fixtures and accessories have been custom-colored for this home.
Please enjoy this lovely renovation from Qube Design!
***Note: Glass roofs and skylights are compliments of LunaSimsLuna at http://lunasimslulamai.jimdo.com/ and are not included in this download, and must be downloaded separately.***
Full object listing available on my TSR download page:





































